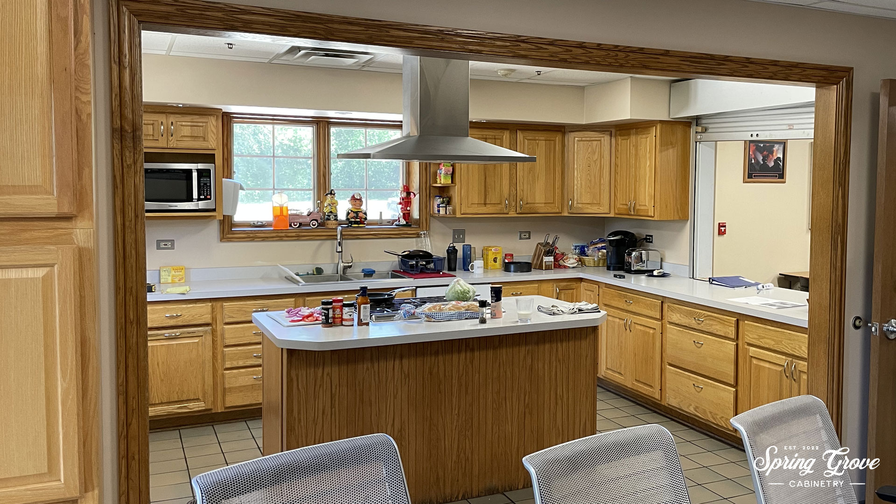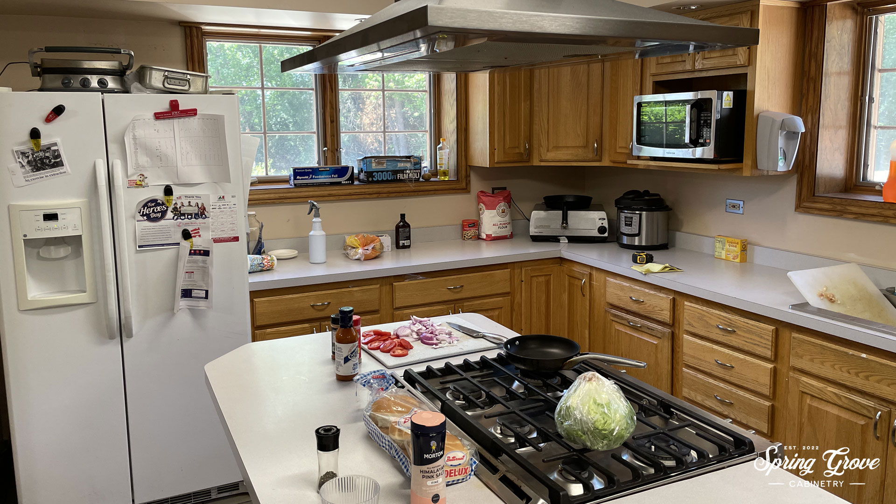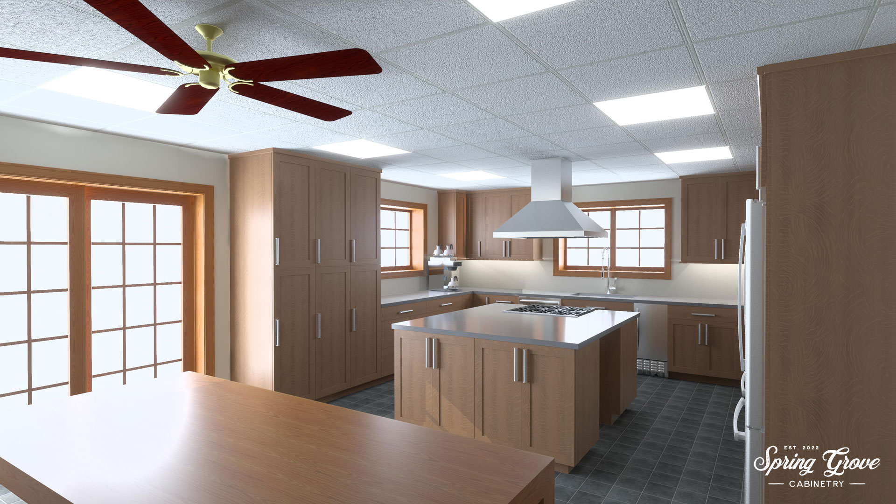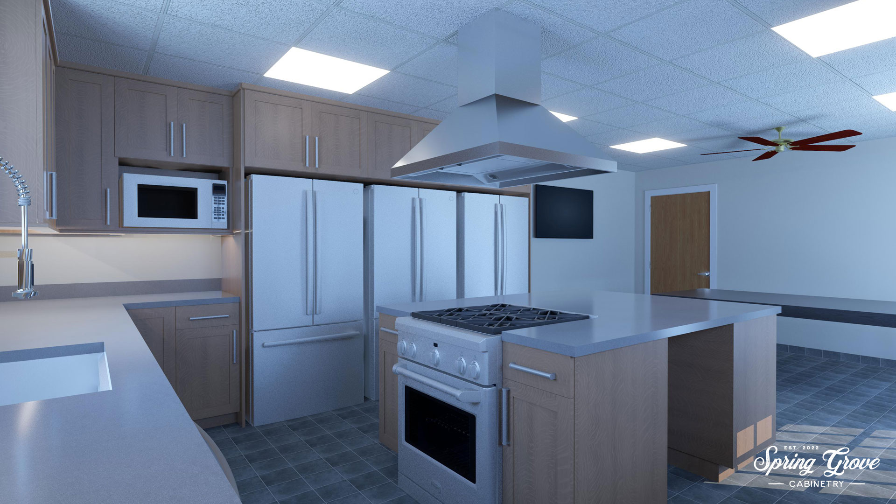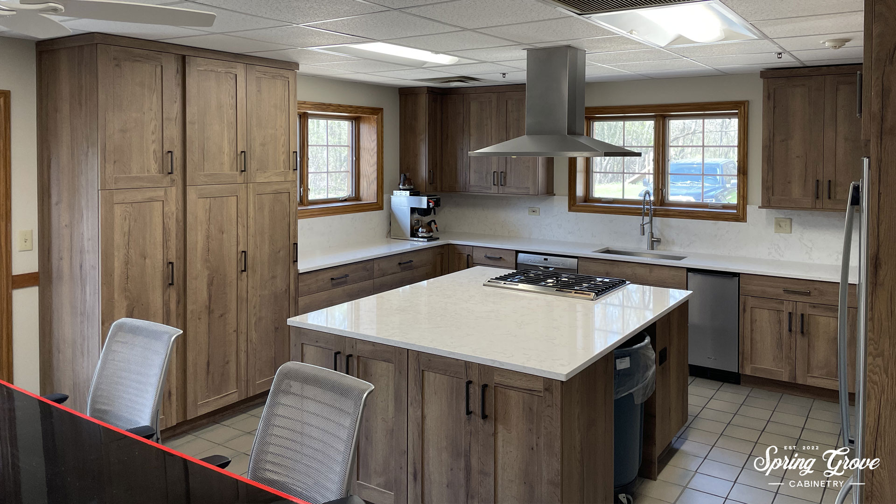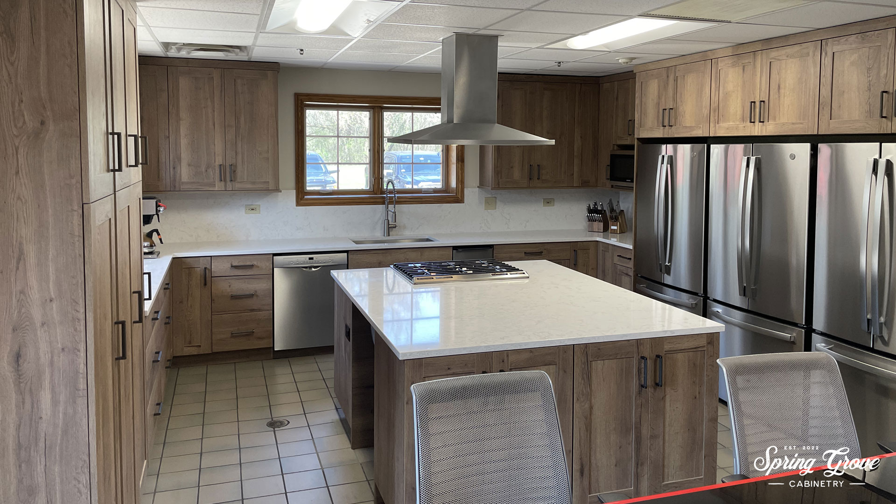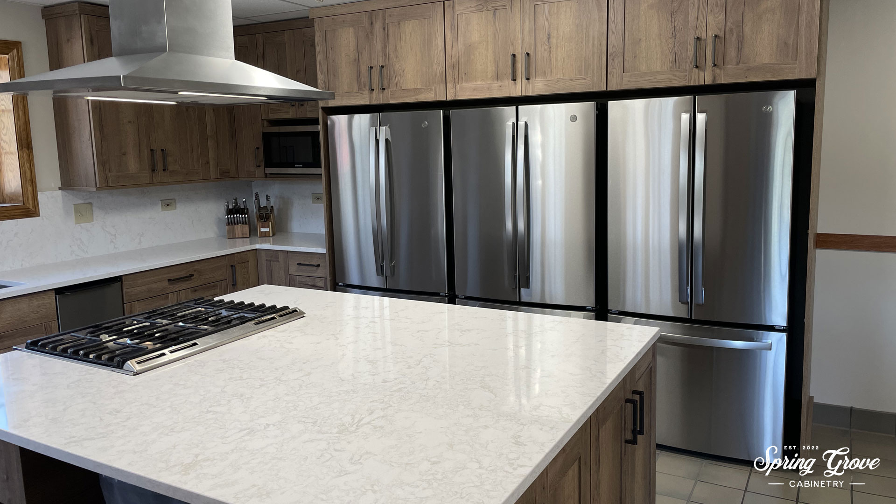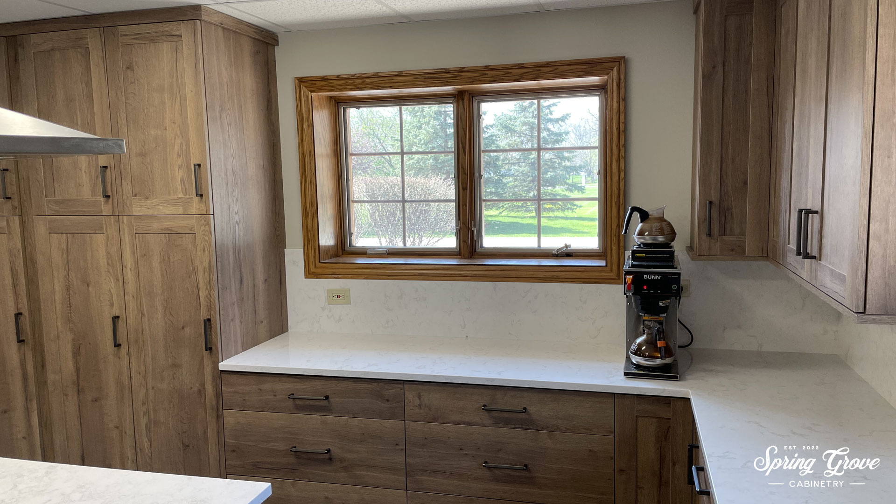Portfolio
-
Before kitchen with a partition and a roll-up window.
-
Before kitchen with a single refrigerator and small island.
-
Renderings of the proposed kitchen to present to the Trustees.
-
Renderings of the proposed kitchen to present to the Trustees.
-
Renderings of the proposed kitchen to present to the Trustees.
-
Finished kitchen
-
Finished kitchen.
-
New ice maker and large single bowl sink.
-
Large island with over-sized trash and removable panels.
-
Three refrigerators. One for each shift!
-
Microwave corner.
-
Coffee corner with water connection.
-
Pantry cabinets for each shift of firefighters.
Project: Kitchen Renovation
Location: Spring Grove, IL
Chief Klicker wanted to update the Spring Grove Fire Department’s kitchen to better suit the needs of his firefighters. He requested a durable kitchen that had three refrigerators and pantries for each of his three shifts. We developed a design with our good friend, Kim Betts, and provided renderings of the proposed kitchen for him to present to the fire district trustees.
The new kitchen features several enhancements for his crews. The larger island has two full size trash cans stored under it. There are replaceable panels that protect the cabinets from the trash cans. Replaceable boards are also placed where mops will strike the cabinets, increasing their durability. A new ice maker provides ice that the crews need to assist in their recovery during firefighting operations. It also is great for a cold pop. Other features, such as the under-cabinet lighting, large one bowl sink, quartz counter and back splash, and water line for the coffee maker add to the functionality of the new kitchen.
The kitchen is the heart of the firehouse, where they make good food and great conversations. We are proud to have been part of this project.

